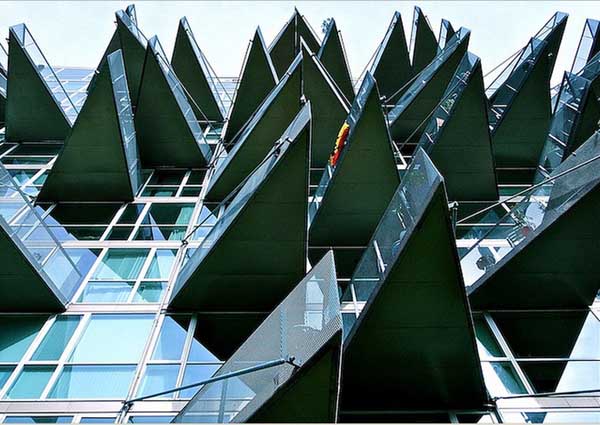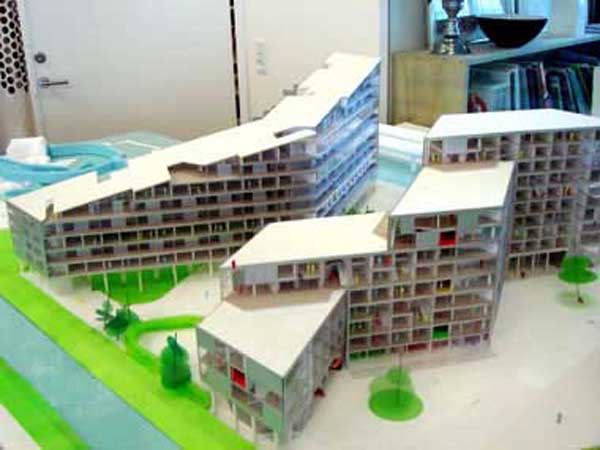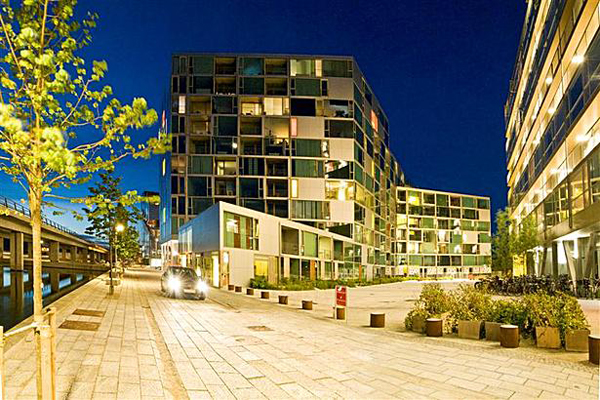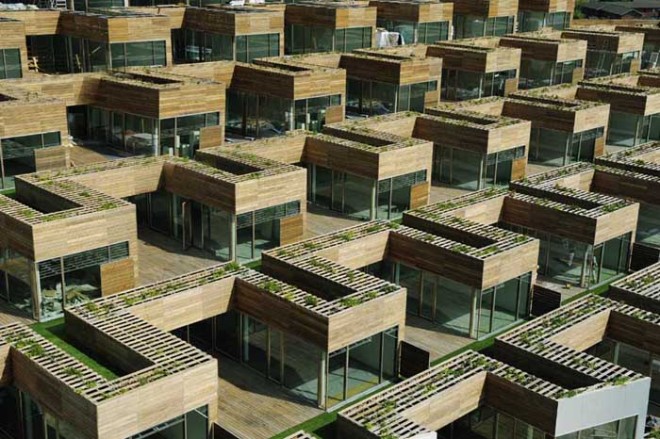













Architectural firm: BIG + JDS Architects
Building type: Multi-family housing (apartment)
Number of household units: 230
Year of completion: 2005
Total area: 25,000㎡
Location: Ørestad, Copenhagen, Denmark
Homepage: http://www.vmhusene.dk
VM House is an apartment housing that consists of two buildings in the shapes of letters ‘V’ and ‘M.’ A V-shaped building and an M-shaped building are matched in a new-concept apartment housing based on rational and functional reasons rather than aesthetic interests.
With bold triangular balconies protruding from the apartment’s facade like the spikes of a hedgehog, VM House makes strong impression on people. The glass curtain wall covering the entire facade of the apartment, which makes the interior visible from the outside like a doll’s house, is also visually striking. However, the pointed triangular balconies and the arrangement of V- and M-shaped buildings were not designed simply for visual effects. The protruding balconies were created to let in ample sunlight in each home and to provide space for maximum communication with neighbors in adjacent houses. Two apartment buildings standing face-to-face each other are in the shapes of letters V and M, with the M-shaped building seeming to embrace the V-shaped building.
The design was aimed at presenting various different directions for individual residential spaces, and the protruding balconies added diverse directions and expressions to the views. In other words, the balcony becomes both a private space for each home and a space for communication with neighbors. There are various household units in this apartment – from single houses to family houses – between 65 and 120m², each with distinctive structures, directions and views, unlike usual apartments with identical structures. The apartment’s total number of household units is 230, and they have 120 different types of floor plans in complex combinations like in a jigsaw puzzle. Small-sized single houses are located at the ends of each building while large-sized family houses where parents and children live together are placed at bent corners to allow for more communication, indicating special consideration of the designers. Diagonal arrangement of houses based on the V and M shapes of the buildings present wider views for each apartment unit.
This shows that the V- and M-shaped buildings were created based on a careful calculation for rational and functional purposes, rather than visual effect, and that, the designer worked hard to satisfy the needs and desires of diverse residents for differentiated residential spaces to the maximum. VM House is the result of one of the leading residential projects in Ørestad, a newly rising district in Copenhagen, along with the Mountain Dwellings and 8 House. As the first apartment constructed in this area, it was highly evaluated for presenting a new, differentiated concept of apartment compared to conventional apartments.
It has had a major influence on follow-up residential projects in surrounding areas and has risen as a must-see attraction in Copenhagen for those interested in contemporary architectural trends. I heard that recently in Korea, more and more people who have gotten tired of dull apartments with identical structures and floor plans are looking for new types of residential spaces such as town houses, detached houses, duplex homes and country houses. I also heard that people living in an apartment complex judge their neighbors based on which buildings they live in, knowing the size of housing units in each building. As in the case of VM House, apartments in Denmark usually incorporate housing units of various different floor plans and sizes in one building. Thus, it is difficult for people to divide their neighbors into different groups according to which buildings they live in.
Julien de Smedt, director of JDS Architects, who designed the buildings, is a young single designer in mid-30s from Belgium, contrary to my expectation that he or she would be at least 40 years old. He founded JDS Architects, named using his initials, after working at OMA, an architectural firm run by Rem Koolhass who has led the progress of contemporary architecture in the 21st century, moving to Denmark and developing his insights by dealing with major projects at PLOT. I also had a chance to meet Hi-chan Park, a Korean architect who have worked at JDS for four years, at the Copenhagen office. JDS Architects has opened a new office in Rio de Janeiro, Brazil, a few months ago in addition to its offices in Brussels, Belgium and Copenhagen, Denmark, accelerating its emergence as a global architectural company through more active and frequent engagement in various projects.
JDS Architects homepage: >http://jdsa.eu/
VM House homepage: www.vmhusene.dk


























